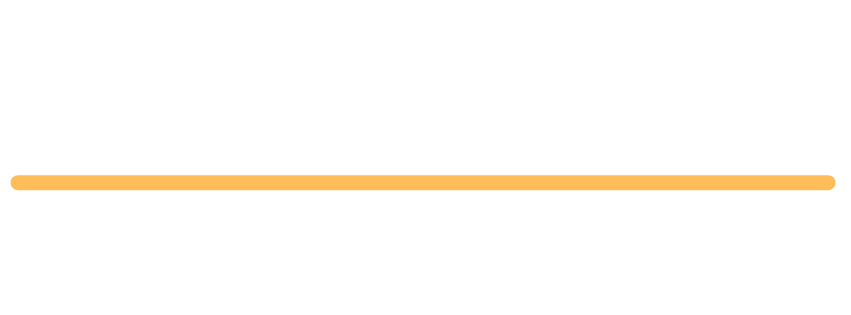Agriculture
-

Carleton Place Beef Barn
Specifications: 65×120 Beef Barn (7,800 sq.ft.) 6’ legs 2x2x4 concrete blocks foundation Full tin ends Fabric sides with roll up tarp sides
-

Richmond Horse Barn
Specifications: 44×140 Steel building (6,160 sq.ft.) 14’ I Beam legs Plastic side windows
-

Arnprior Hay Storage
Specifications: 80 x 120 fabric structure (9,600 sq/ft) Half Moon Ends down 12’ 10’ Legs on Concrete blocks Fabric to grade sides
-

North Gower Beef Facility
This beef facility holds approximately 500 cows in an open canopy style building that is designed for optimal ventilation for the livestock. Specifications: 35 x 430 canopy fabric building (32,000 sq/ft)
